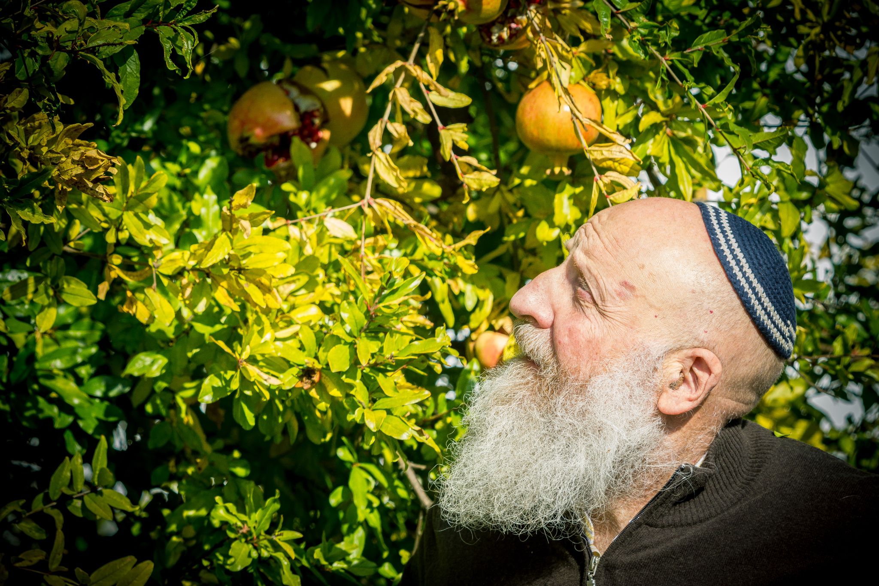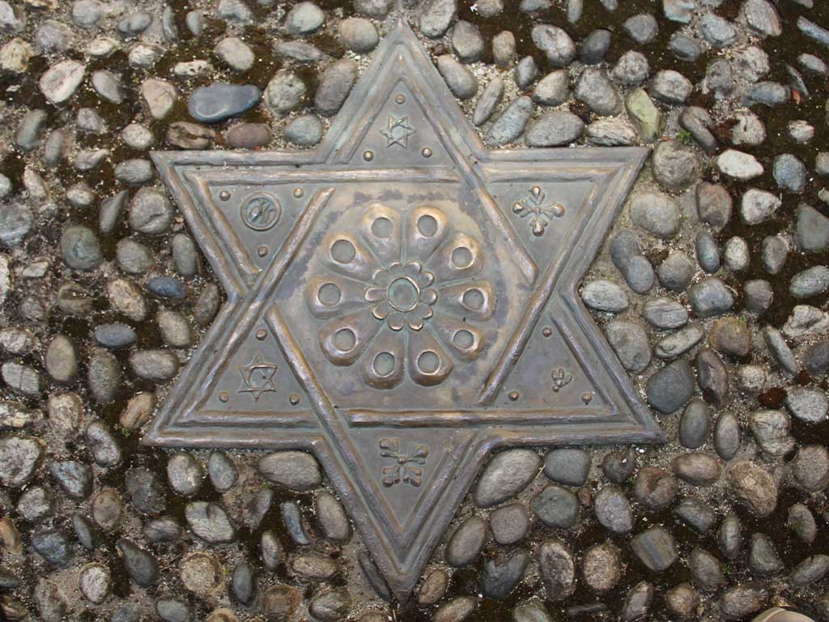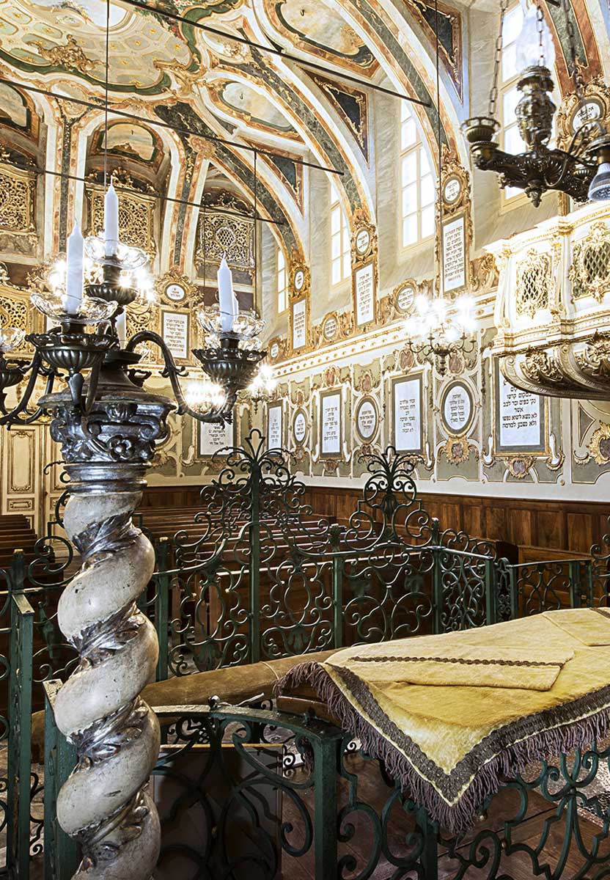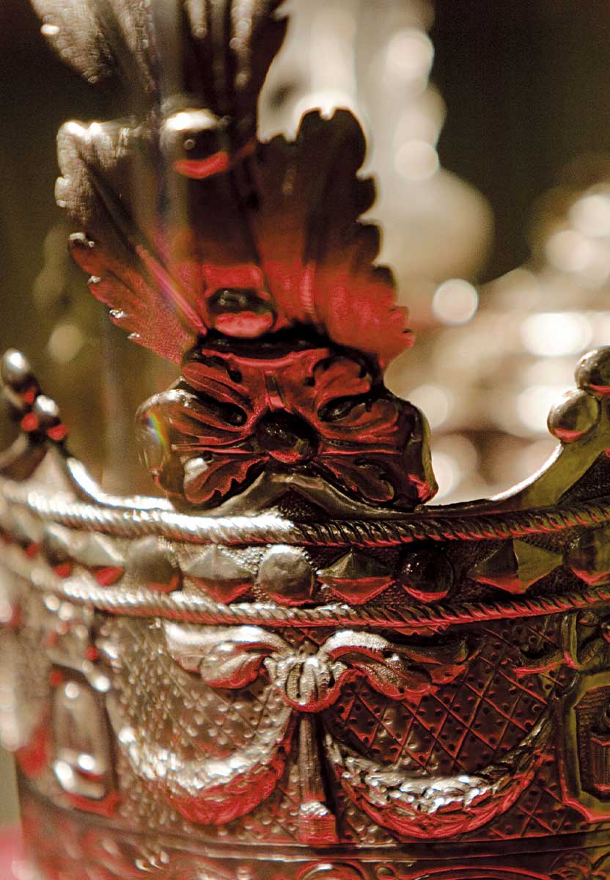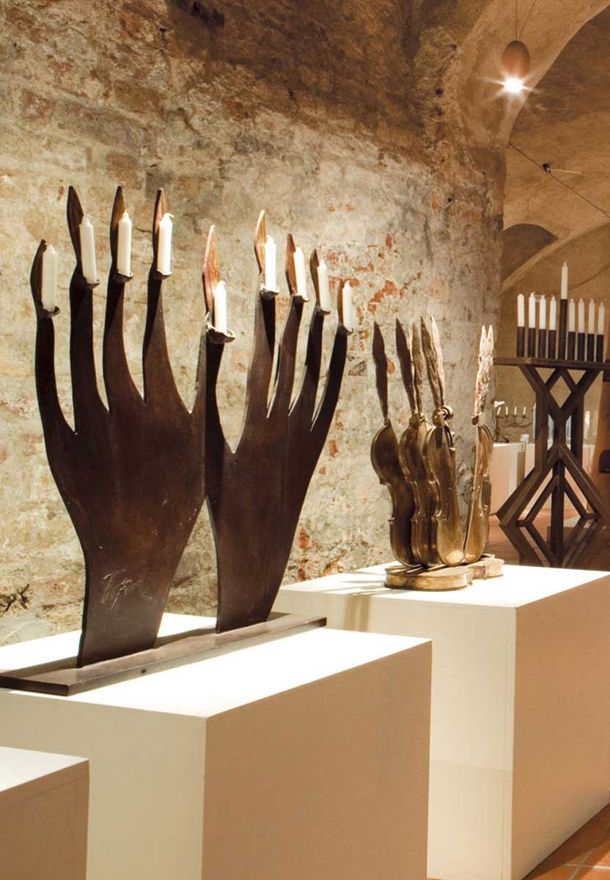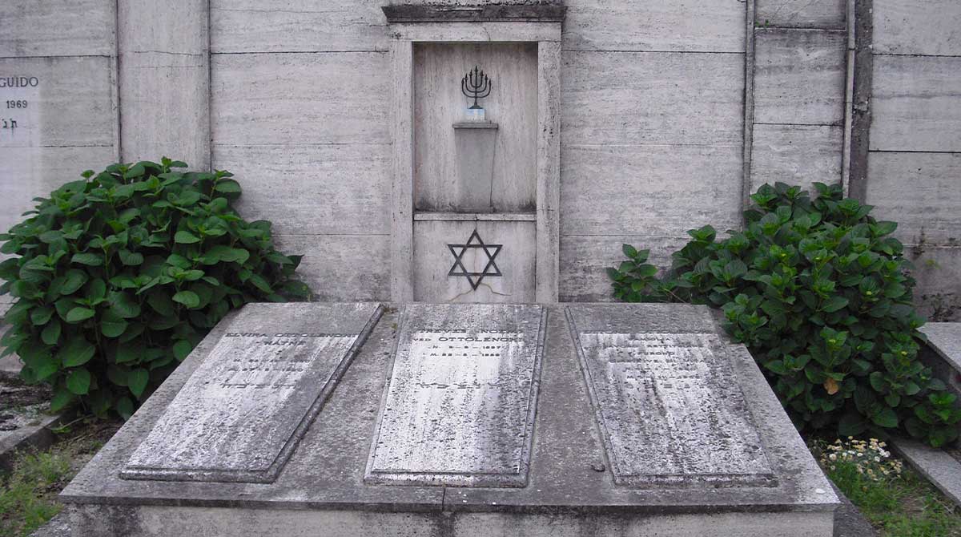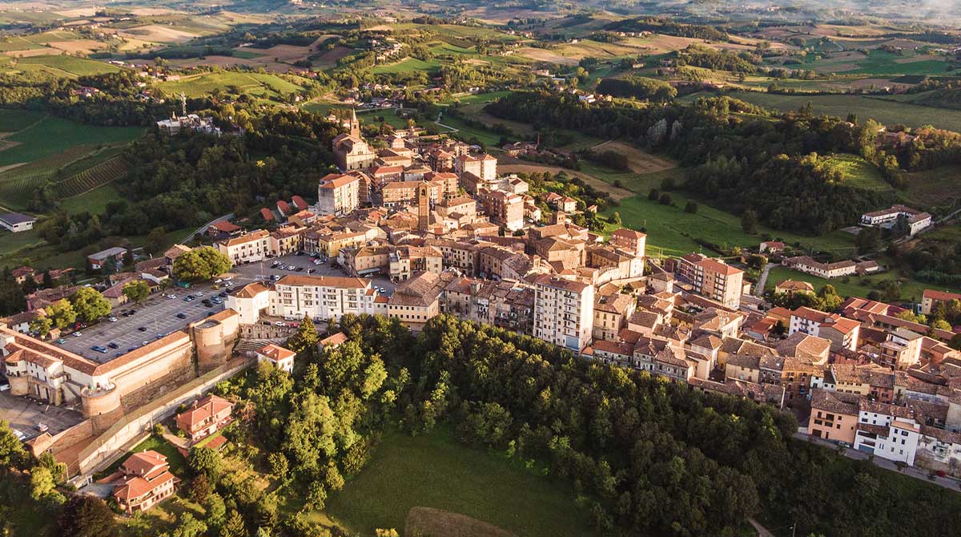Casale Ebraica
Casale Ebraica è il sito della Comunità ebraica di Casale Monferrato, ininterrottamente presente in città dal 1595. È anche il sito della Fondazione Casale Ebraica ETS, che gestisce il patrimonio della Comunità e da decenni apre le porte del complesso museale ebraico ai visitatori con un ricco calendario di appuntamenti culturali.
Scoprite l’affascinante eredità culturale degli ebrei del Monferrato e le attività che periodicamente proponiamo ai nostri ospiti.


